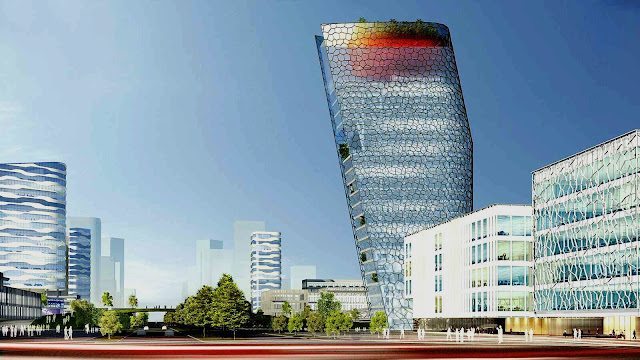TIANJIN
AIRPORT R&D SCIENCE TECHNOLOGY PARK
Tianjin, China
Copyright © 2016 SGH - Studio Georges Hung Limited | All Rights Reserved
Ø
Type: Masterplanning
Ø Status: Invited Limited
International Competition (2nd place)
Ø
Year: 2012
Ø Client: Tianjian Airport R&D
Science Technology Park Development Company Limited
Ø
Site Area: 39 869 sqm
Ø
GFA: 1,097,660 sqm
Ø Undertaken at: RMJM-HK as Design Director
The Tianjin
Airport Economic Zone Science and Technology Research and Development
Masterplan, situated within the NEW BINHAI development zone is an important
future development zone planning of facilities to attract software and
biotechnology companies and other support facilities locally, nationally and
internationally.
The 103.5 hectares, composed
of five parcels, are situated in phase 2 of the Airport Economic zone and
located in between the residential /commercial development to the north and the
industrial zone to the south.
Featuring a north-south commercial / retail axis
linking the industrial to the commercial- residential areas, the masterplan
provides the overall planning framework for the development of a world class
R&D and support facilities to attract innovative businesses in the field of
software / IT and biotechnology research.
Central organizing element
of the masterplan is exhibited in the linear green “spine”. It is the social
hub where interactions take place during the day and evening through diverse
activities and support facilities.
This linear green spine, like the Central
Park in New York City, is the heart of this development. Featuring conference
centers, exhibition facilities, cafes, restaurants, small retails, outdoor
sports activities plus more, the linear park creates a destination point for
all users.
The Software & Bio-tech
R&D facilities are organized into a series of diverse low-rise clusters
with internal landscape courtyards.
Connected to the linear green park with
ample flexibilities and adaptations incorporated, the R&D spaces offer
flexible leasing options by simple floor plates, by buildings blocks, a whole
complete cluster with its own private green space or a series of clusters
linked together.
They adapt to immediate needs and growth of R&D
enterprises and supporting their growth along the way.
Our proposal creates a
planning framework of a vibrant and interactive R&D platform. It caters to
an R&D lifestyle development by mixing work and leisure in an 24/7 year
round lifestyle.
Through an integration of social hub network of interconnected
R&D laboratories in cellular clusters with flexibility in functional
layout, shared interactive functional nodes facilitate cross enterprise
communications.
Communal leisure facilities are linked to an undulating linear
green park that provides an inviting landscape environment offering
leisure/entertainment facilities for interdisciplinary and cross company
interactions and a place for public to gather and meet creating a true social
and educational destination point that is open and inviting during the day and
evening.













Nenhum comentário:
Postar um comentário